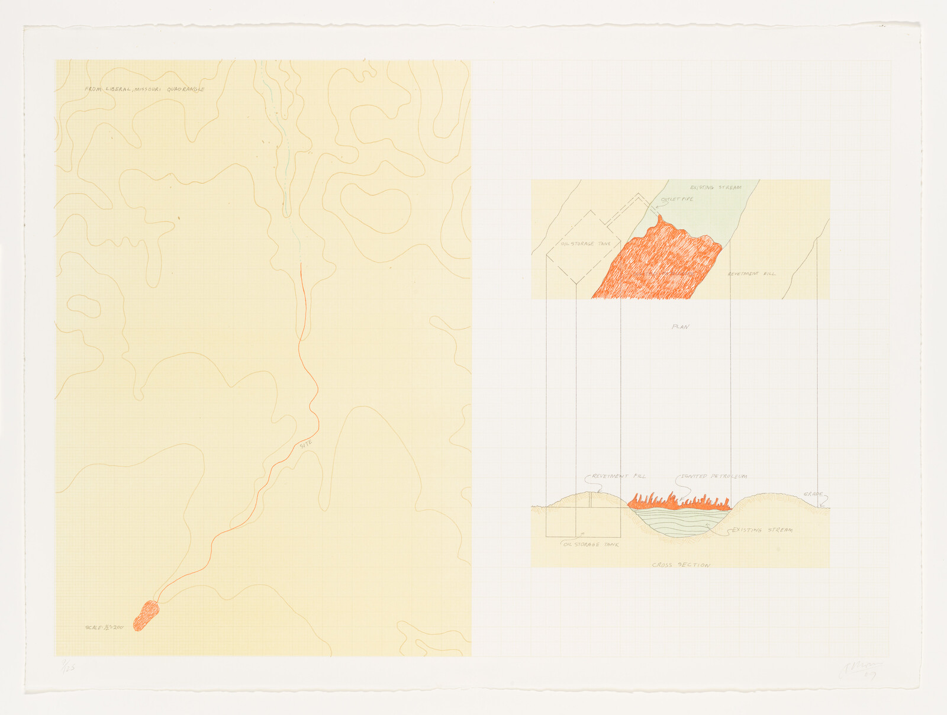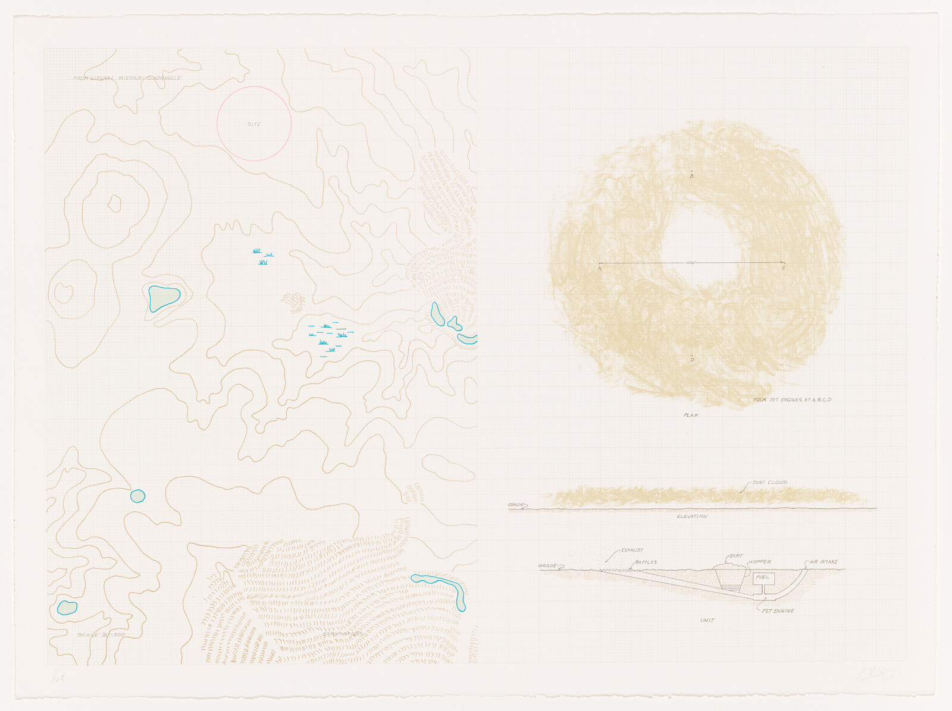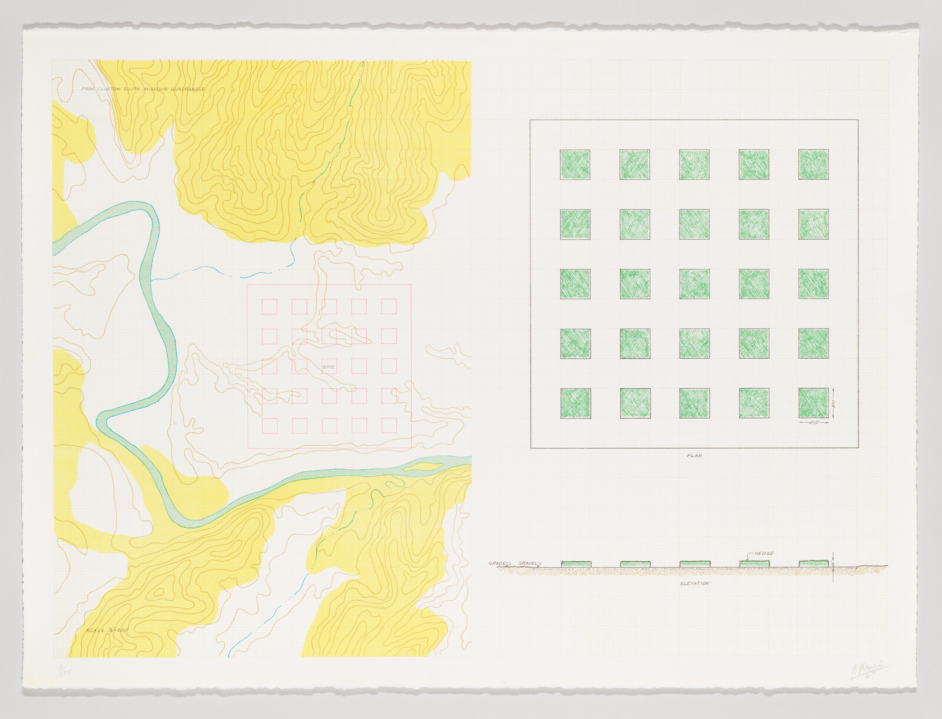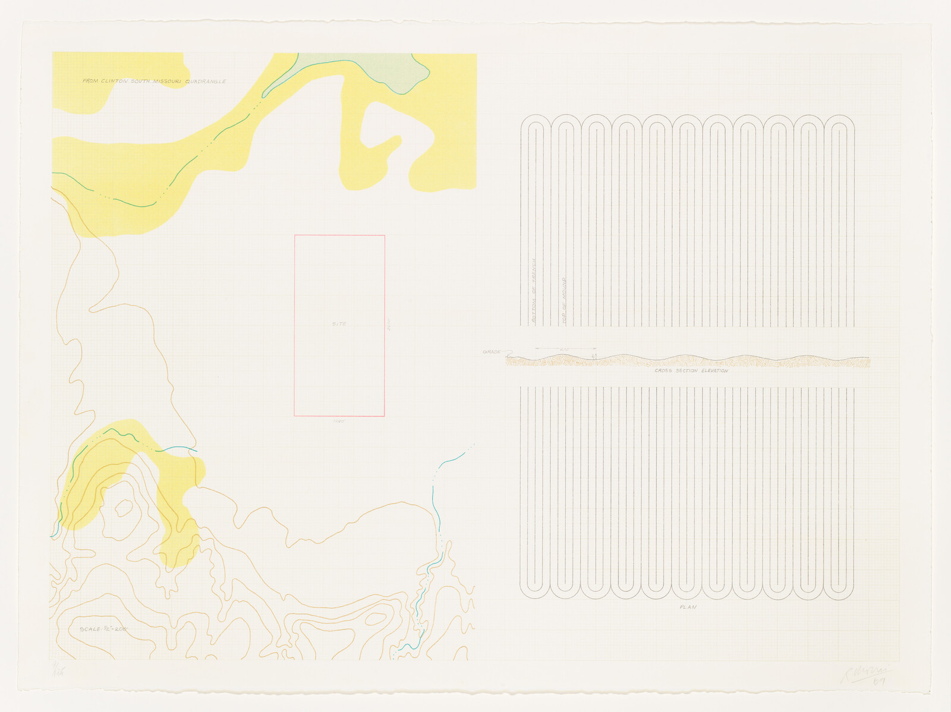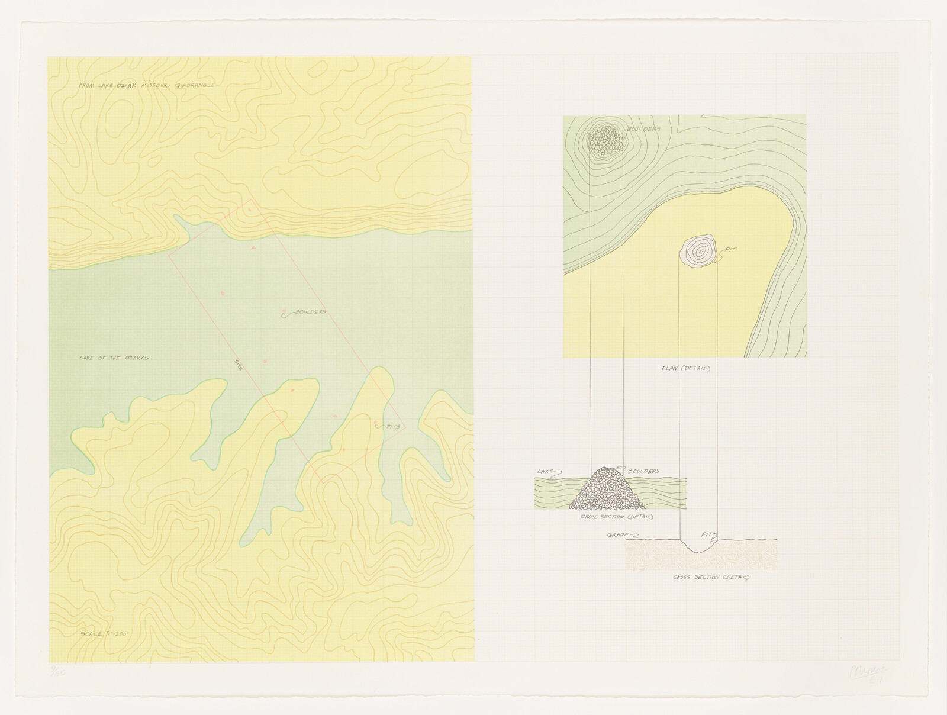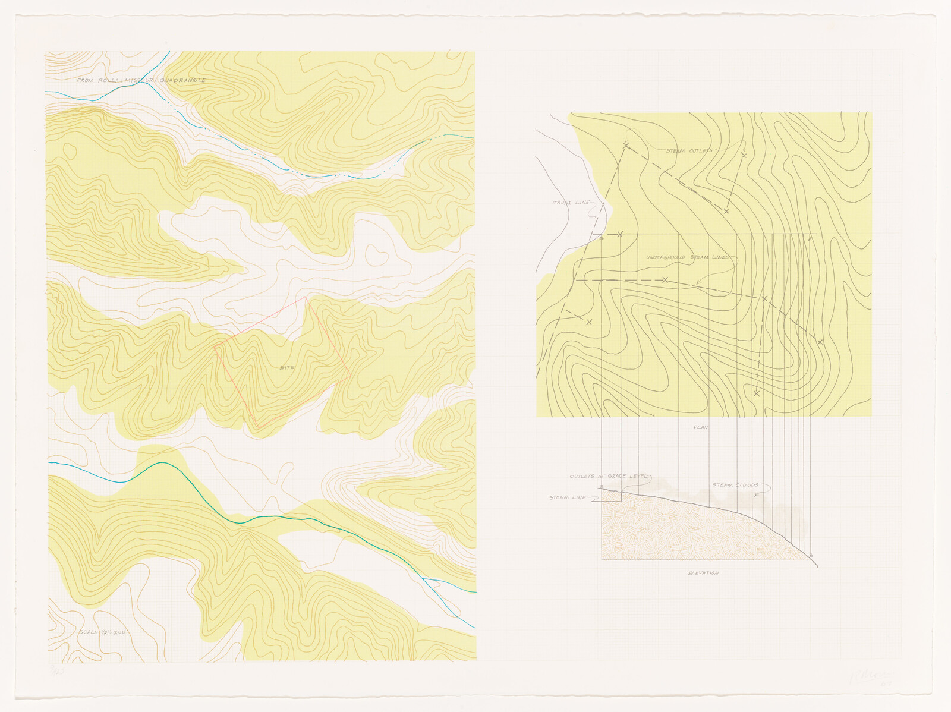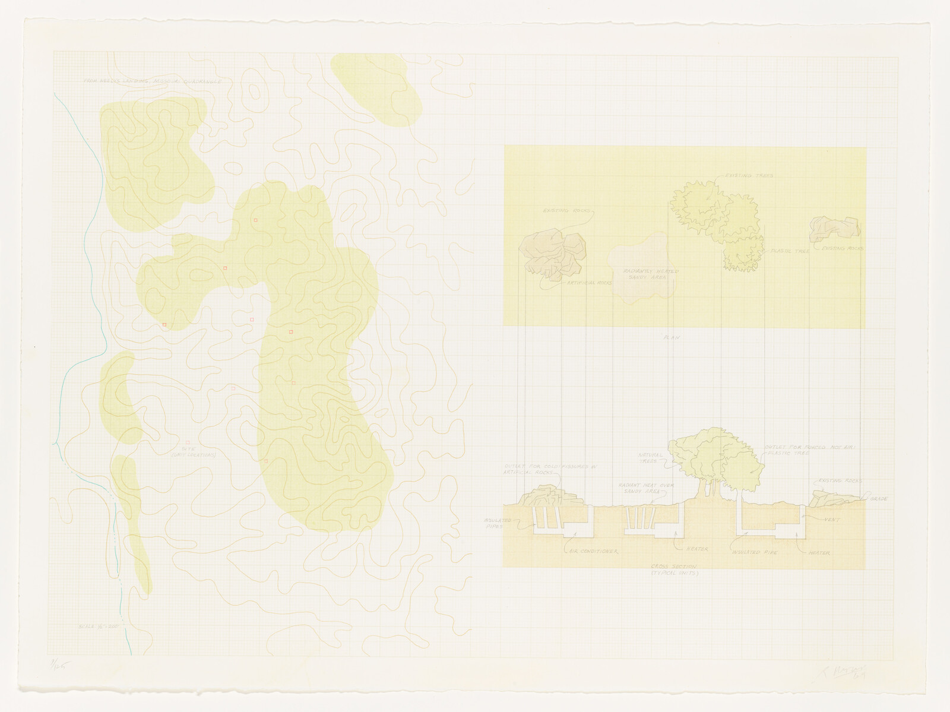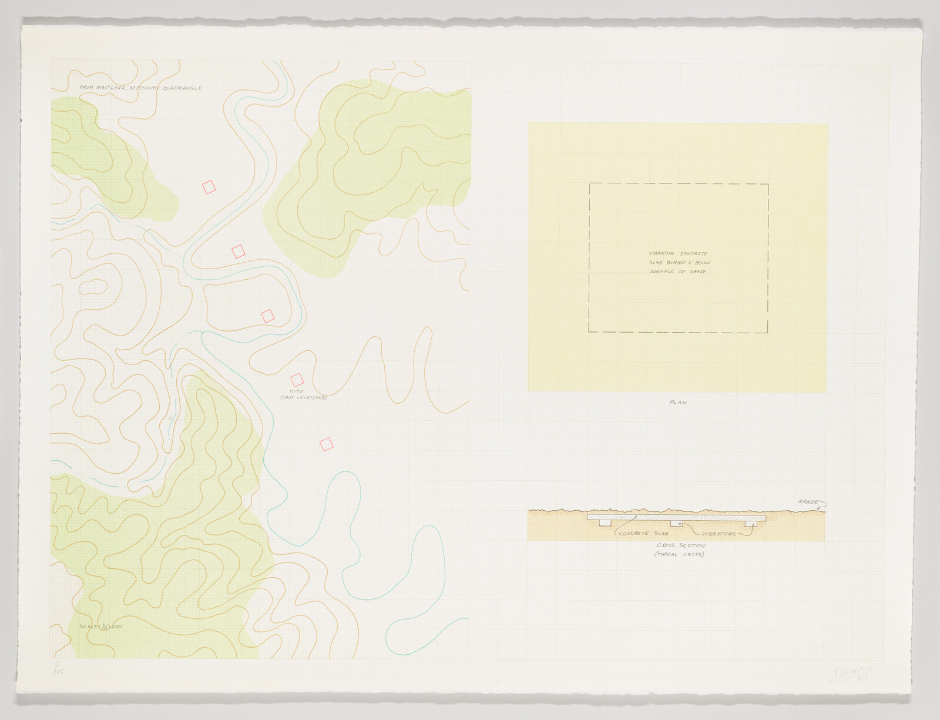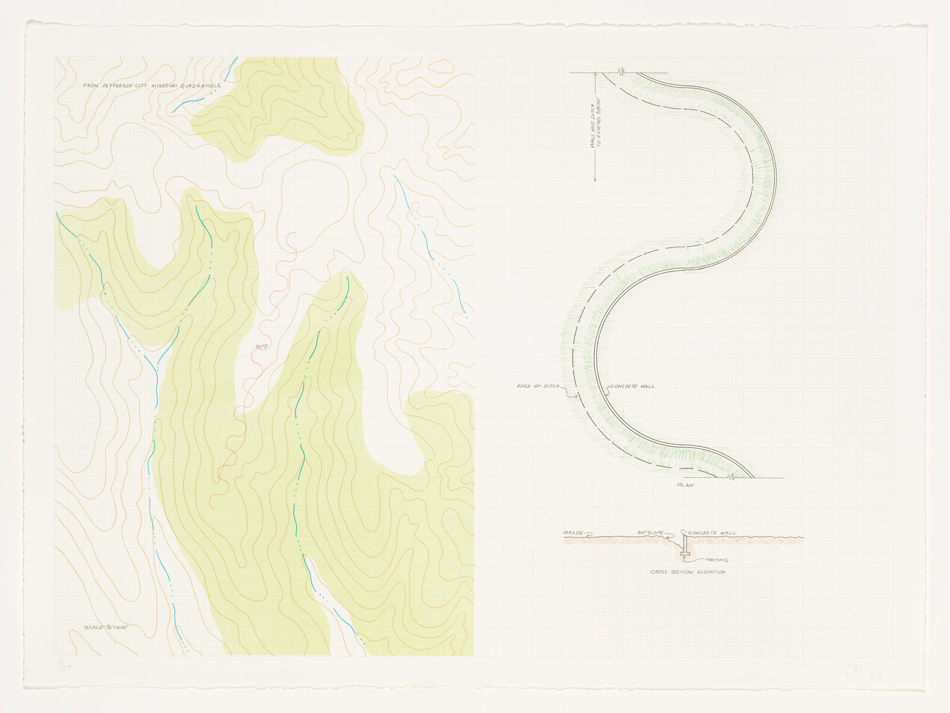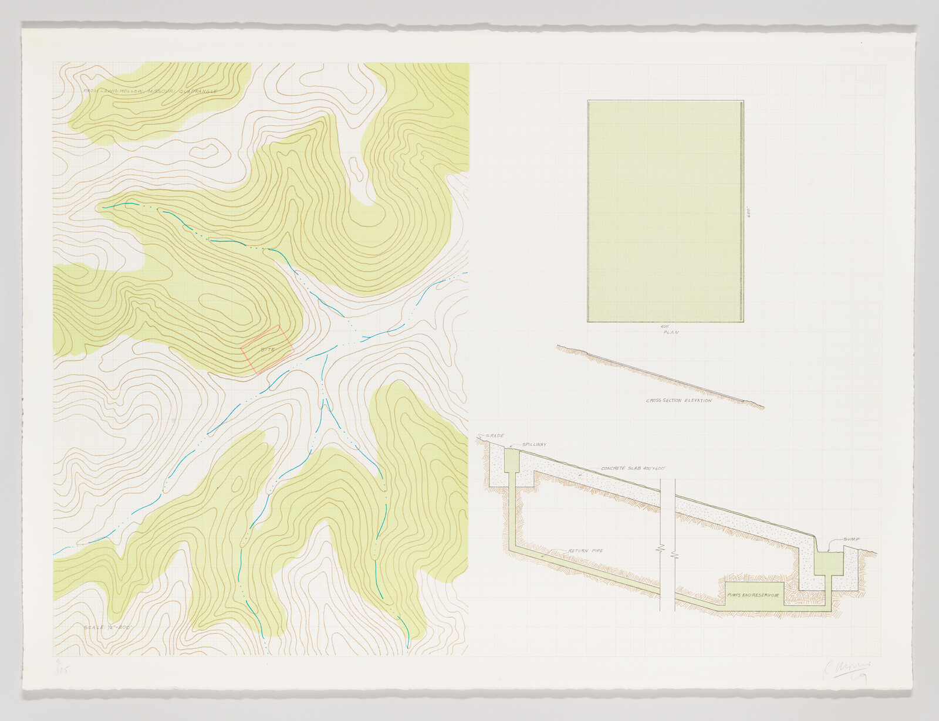Not on view
Date
1969
Classification
Prints
Medium
Lithograph
Dimensions
Sheet: 22 3/16 × 30 in. (56.4 × 76.2 cm)
Image: 20 × 27 15/16 in. (50.8 × 71 cm)
Accession number
70.27.4
Edition
9/125 | Possibly 15 proofs
Publication
Printed by Aris Koutroulis; printed by Theo Wujcik; published by Friends of Modern Art of the Detroit Institute of Arts
Credit line
Purchase
Rights and reproductions
©Robert Morris/Artists Rights Society (ARS), New York
Part of a series:
Earth Projects
10 works
