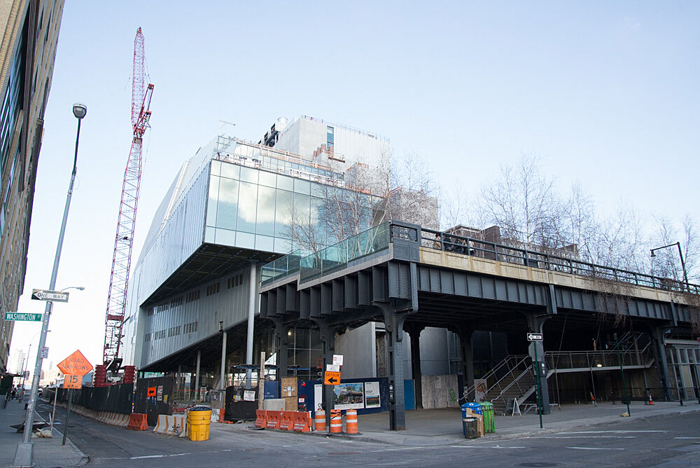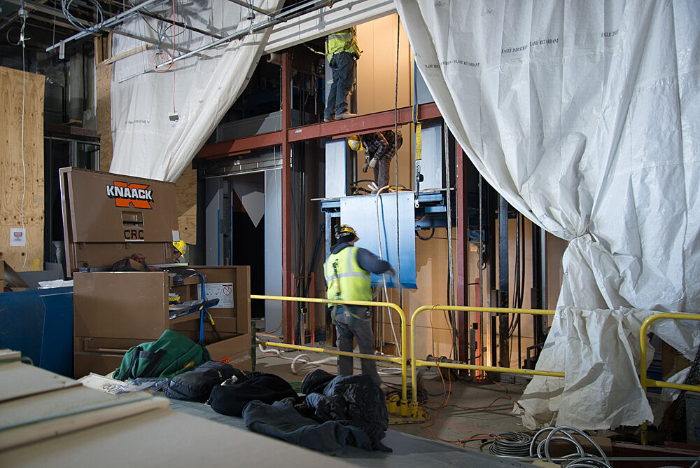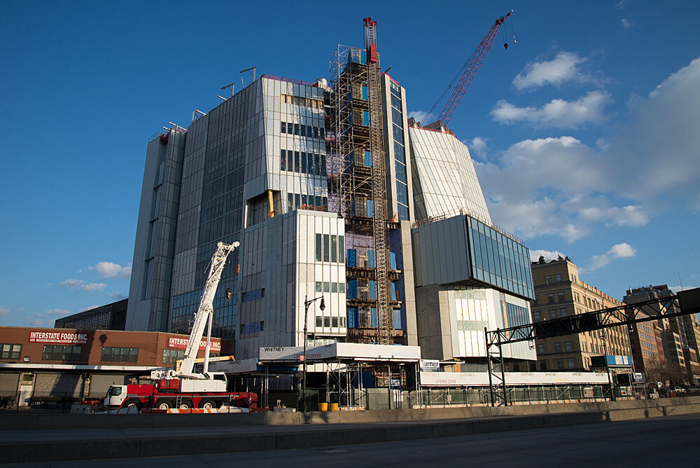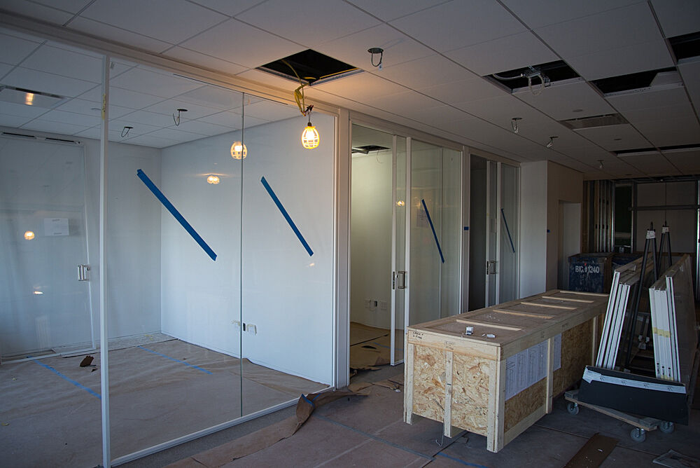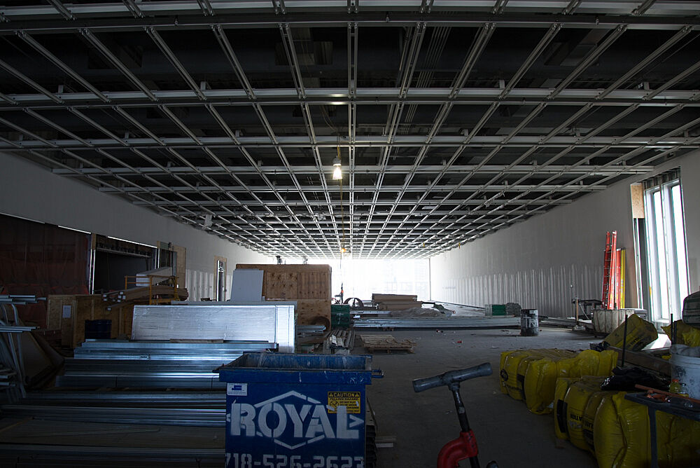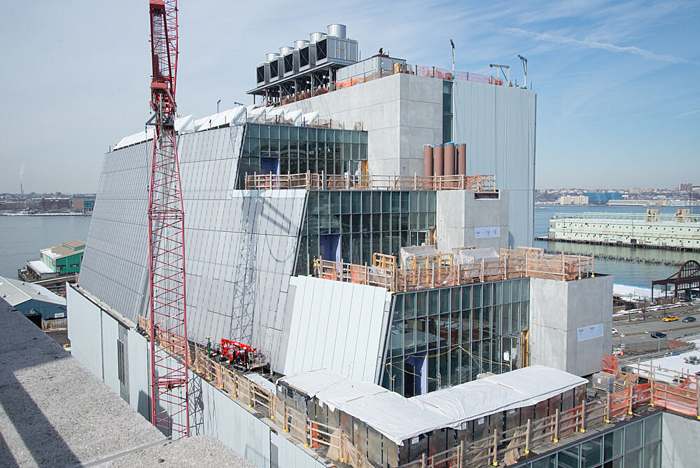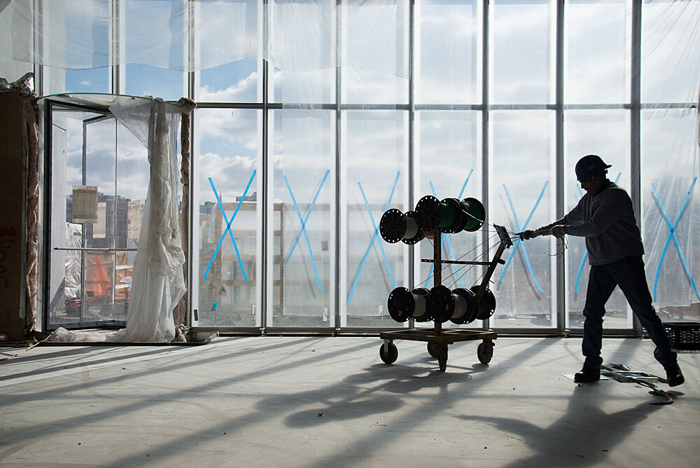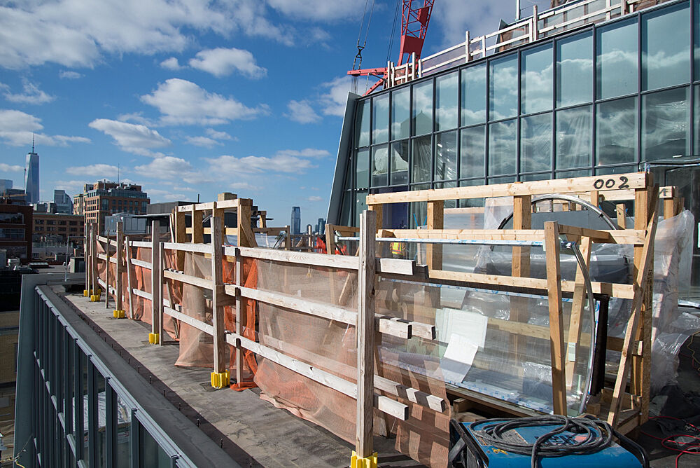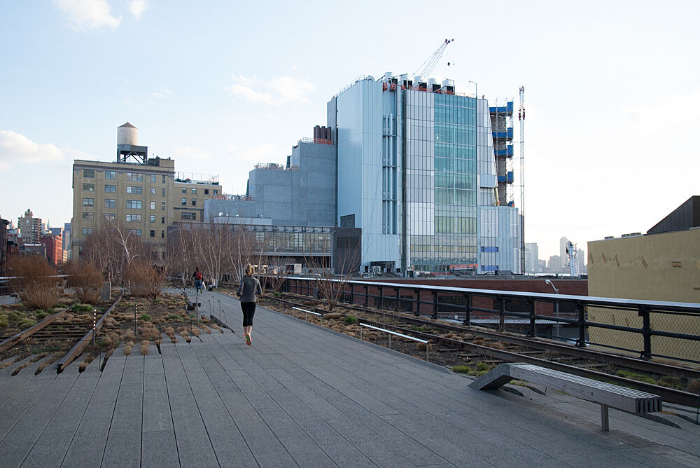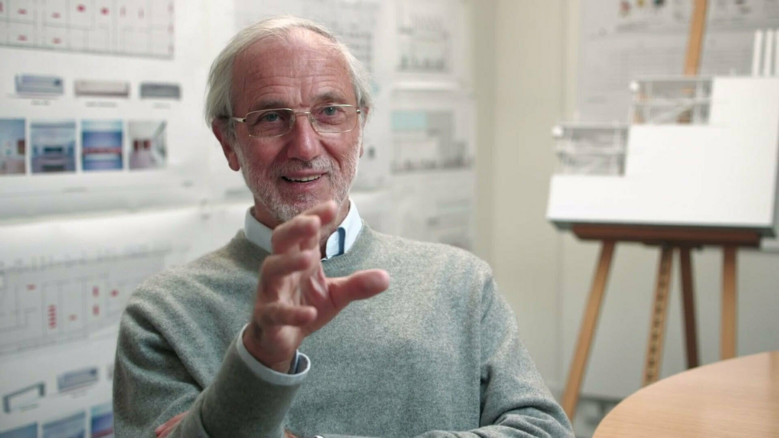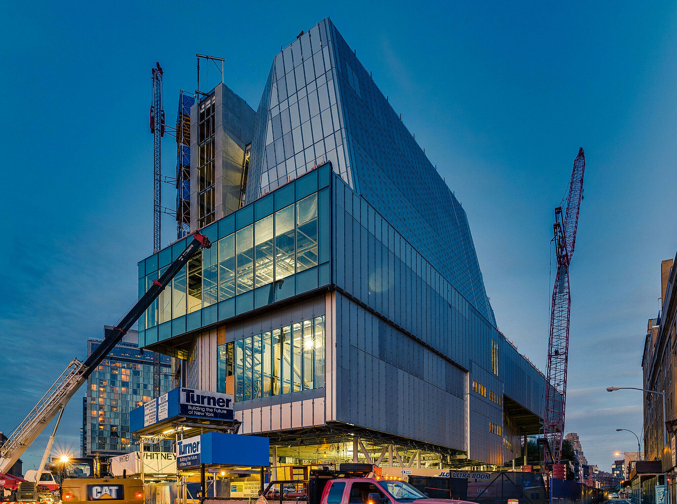Spring at the New Building Site: Swimming in the City
Apr 23, 2014
While from the corner of Gansevoort and Washington Streets the Future Whitney looks nearly complete, activity continues at a steady pace above view and behind its steel façade. This spring, the features that will give the building its unique character are beginning to take shape.
The installation of three of the Museum’s four elevators—which together constitute a single artwork by Richard Artschwager—was completed in April, and the fourth will be installed this summer. The last major work Artschwager created before his passing in February 2013, the elevators will be “on view” at all hours; at night when the building is closed, they will remain lit and open, visible from outside the lobby.
Two of these elevators are being used to finish work on the upper galleries and offices, enabling the construction hoist currently visible on the building’s west side to be taken down. This milestone not only allows for the first unobstructed views of the exterior—it also marks the building's complete enclosure.
But some of the building’s most distinctive spaces will remain open to the elements; three east-facing terraces extend the Museum's galleries beyond their floor-to-ceiling windows. Railings are currently being put in place to prepare the terraces for visitors, and stairs connecting the sixth through eighth floors will be erected in May. As architect Renzo Piano notes, when the building opens to the public next spring these stairs will enable visitors to travel between galleries entirely outdoors, affording a feeling of “swimming in the middle of the city.”
Check back in with Whitney Stories for updates in the coming months as construction on the building enters its final stretch.
Learn more about the Future Whitney
View additional images, read about the building's design, and catch up on project news.

