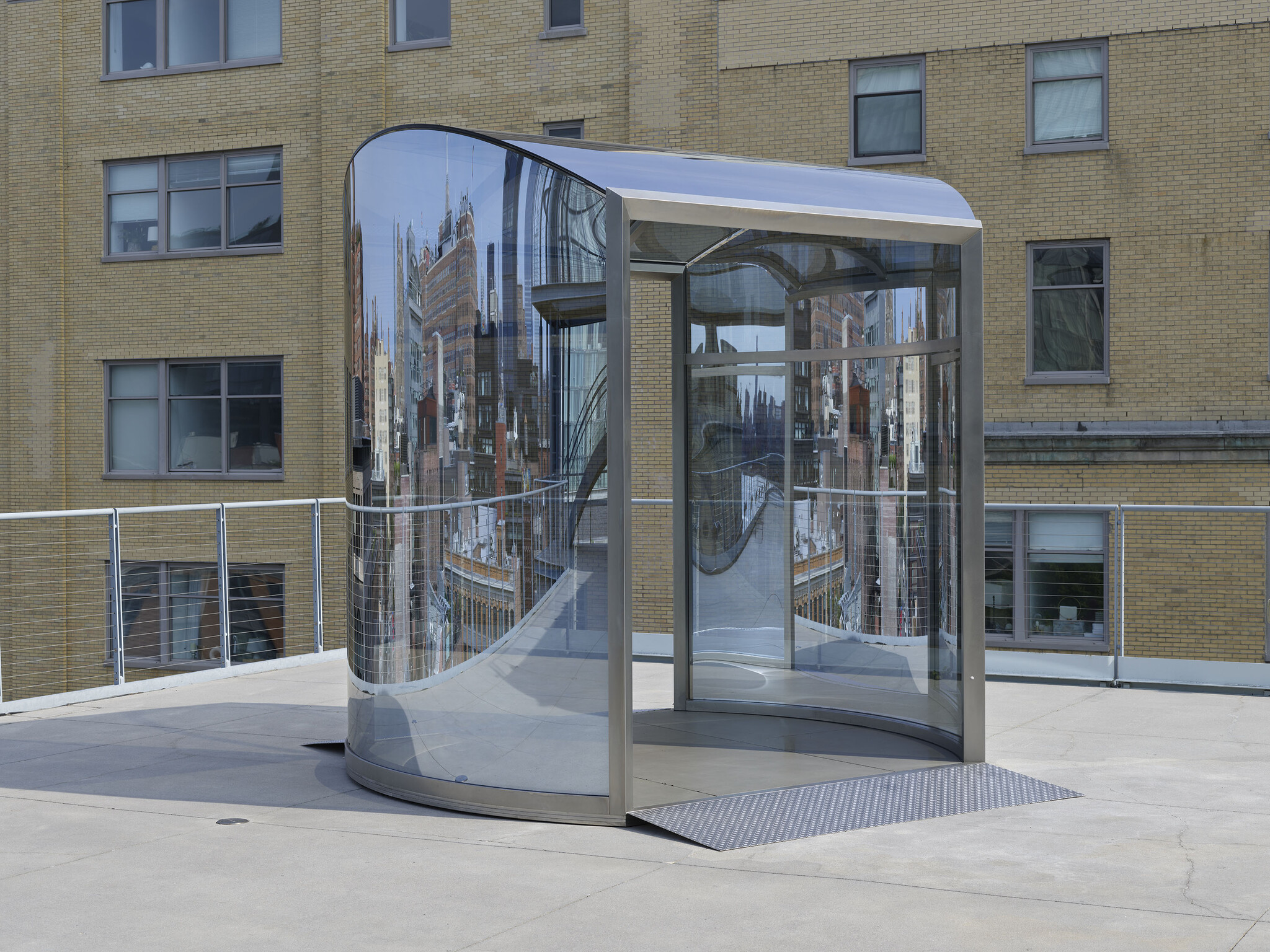This work by the conceptual artist Dan Graham is called Portal, which is double dated at 2016 and 2023 because the sculpture was planned and realized at different times. It is a large structure, about the size of a big walk-in shower or city bus stop. It is a bilaterally symmetrical structure that if you were to walk through it would be about as wide as an average sized adult's wingspan, or 5 and a half feet across. Portal is comprised of three panels: two sides and the ceiling. Each panel is a tinted, curved, reflective surface. The work is positioned at an angle on the terrace of the Museum, and is intended to be moved through from either side.
It is made out of stainless steel, clear plexiglass, mirrors, and double-sided and mirrored plexiglass. The curved walls of the sides of Portal are made of a transparent glass that bends and distorts the city view that would be seen from within the sculpture. The inside of the ceiling is mirrored, and Graham, who died in 2022, wanted viewers inside to look up as if expecting to see painted angels on a church ceiling, but instead to see themselves reflected.
There are shallow ramps leading into and out of the structure, which sits a few inches above the ground. One of the curators, Roxanne Smith, who worked on this presentation discusses the artist’s inspiration for PortaI, which is one of Graham’s “Pavillion” works. Graham's initial inspiration for the pavilion was corporate architecture of the 1980s and nineties. Atrium ceilings, escalators, all of that slickness and shininess that you would associate with lobbies and shopping malls of the time. In particular, he was interested in the use of two-way mirrored glass for this type of architecture, because it's transparent and reflective at the same time. So, on one hand, there's this idea of transparency and freedom, but it's also a material in this commercial context that's ready built for surveillance. With the pavilion, Graham takes this corporate aesthetic and then subverts it into something else, into this quasi architecture, quasi sculpture structure. It's meant to create an experience of looking that's surreal and mostly just kind of funny.

