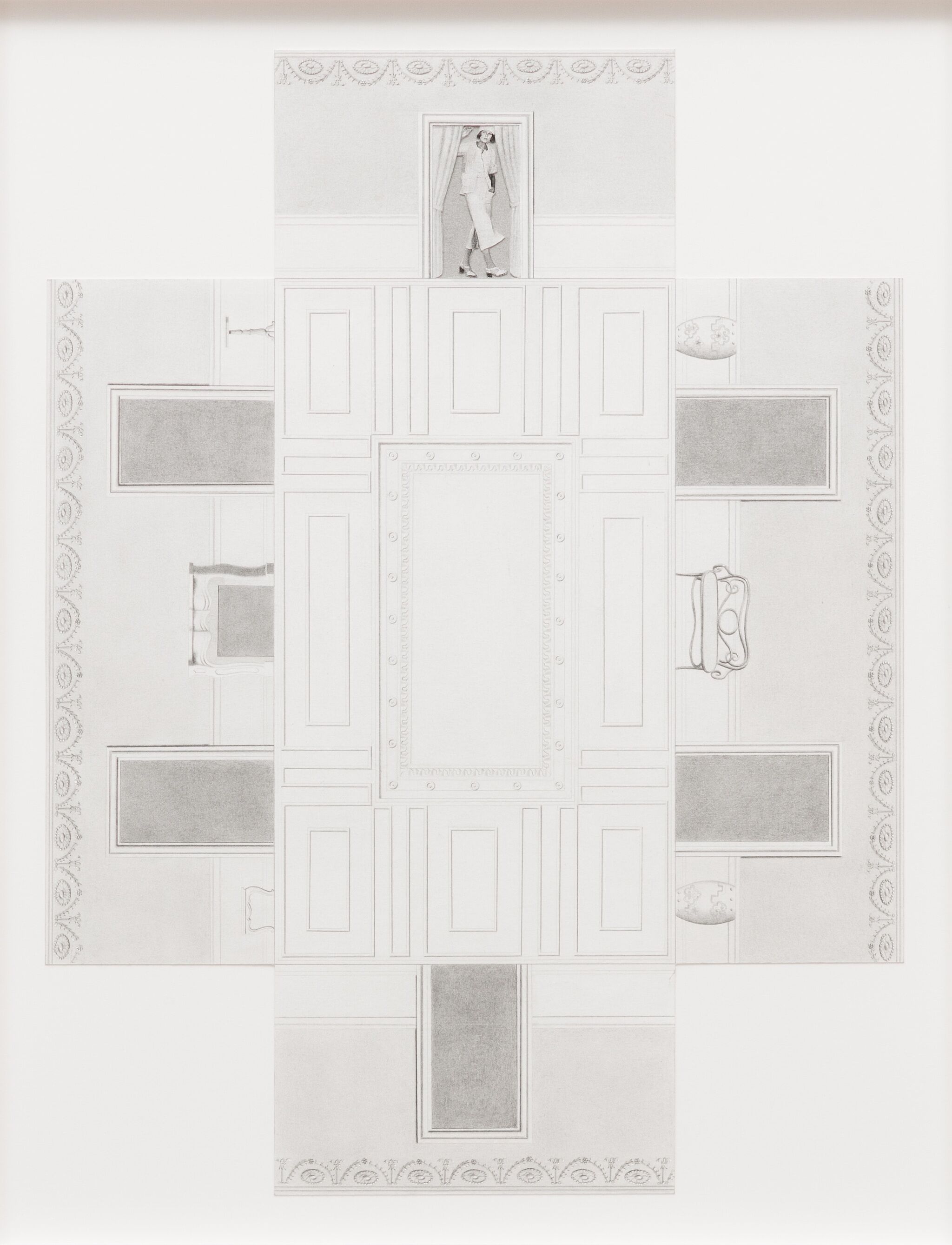Whitney Biennial 2019 | Art & Artists
May 17–Oct 27, 2019
Whitney Biennial 2019 | Art & Artists
Milano Chow
12
Floor 5
Born 1987 in Los Angeles, CA
Lives in Los Angeles, CA
Milano Chow’s enigmatic nocturnal scenes, classical architectural elevations, and floor plans are punctuated by female figures in somewhat androgynous dress. Working in graphite, photo transfer, and collage, she creates spaces that are meticulous yet slightly askew, almost habitable but—crucially—not quite. Drawing on sources ranging from reference books on eighteenth-century architecture to real estate listings, movie sets, and shop windows, Chow explores the nuanced ways that architectural space and ornamentation can project an ambience of style and taste. She sources the women inhabiting her drawings from fashion magazines and catalogs, often selecting them for their aura of artificiality or theatricality. Dressed in disparate styles, these figures appear simultaneously assertive and aloof, reflections of the buildings they occupy, whether they seem surreal, seductive, or anxiously still.
Ceiling Plan with Walls I, 2018
-
0:00
Milano Chow
0:00
Narrator: Figures cut from fashion magazines and catalogues appear throughout Milano Chow’s nocturnal drawings, often standing in doorways or windows. As viewers, we’re a bit like voyeurs on these scenes, trying to puzzle out a mysterious story.
Milano Chow: I really like movies, where the set plays a big role in carrying the story, or at least not so much contributing to the story line but maybe just setting up a mood, and that's what I aim for in the drawings—just a general mood or atmosphere.
Narrator: Milano Chow.
Milano Chow: I’m constantly collecting images.
There are books that are just reference books for architects that will just have floor plans and exterior drawings and photos of buildings. I also like looking at real estate listings, not as a direct image reference point, but just the idea of how architectural space is designed, or how that relates to style and taste.
My goal isn't to make an imaginative architectural plan that could, in theory, be built. It's meant to exist in the space of drawing specifically, and what drawing can do.
Milano Chow

