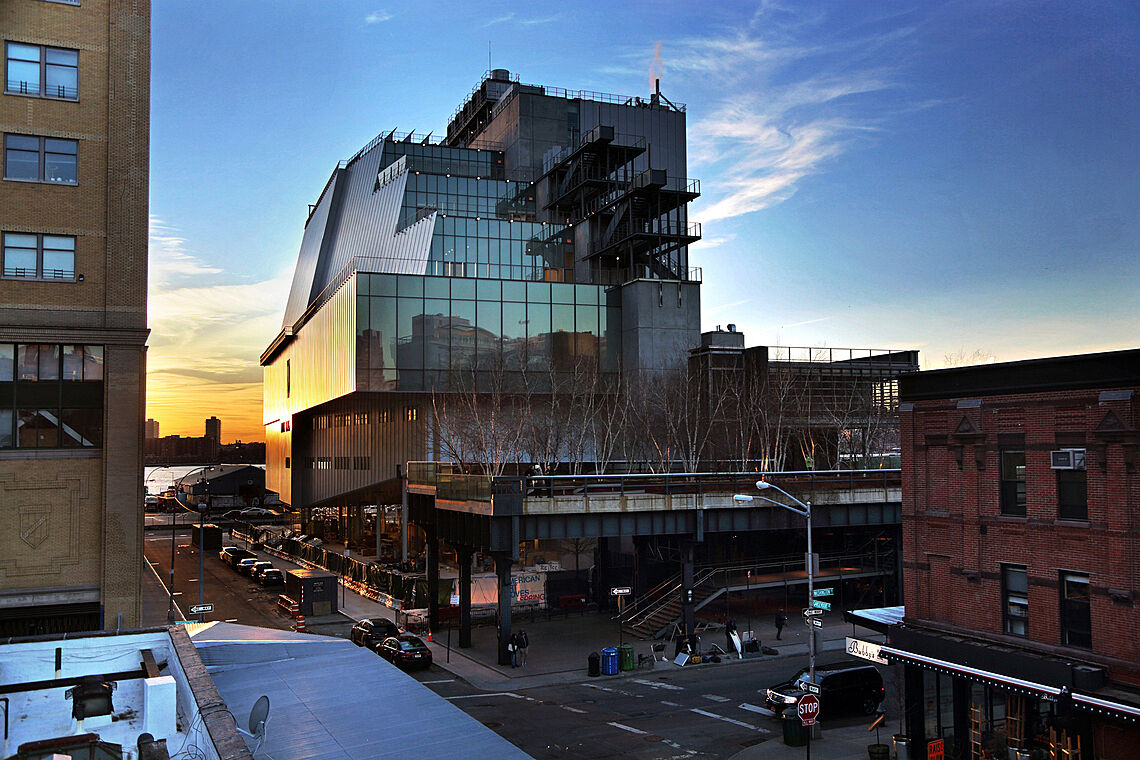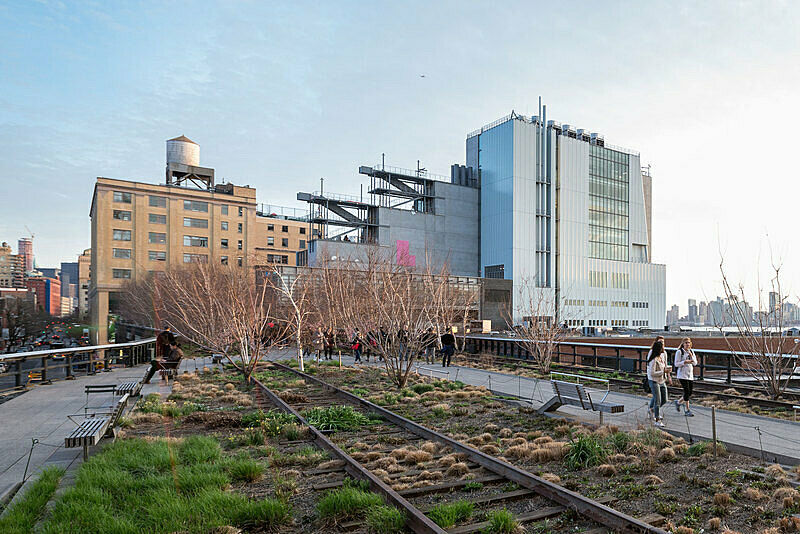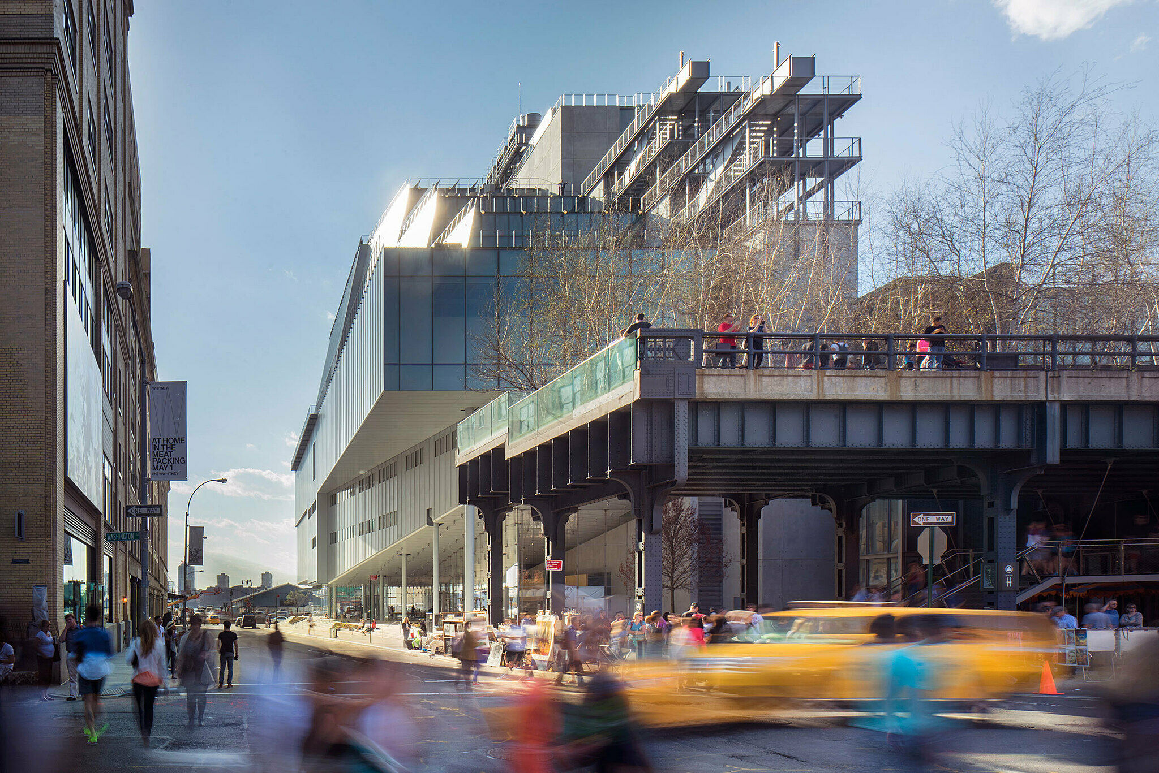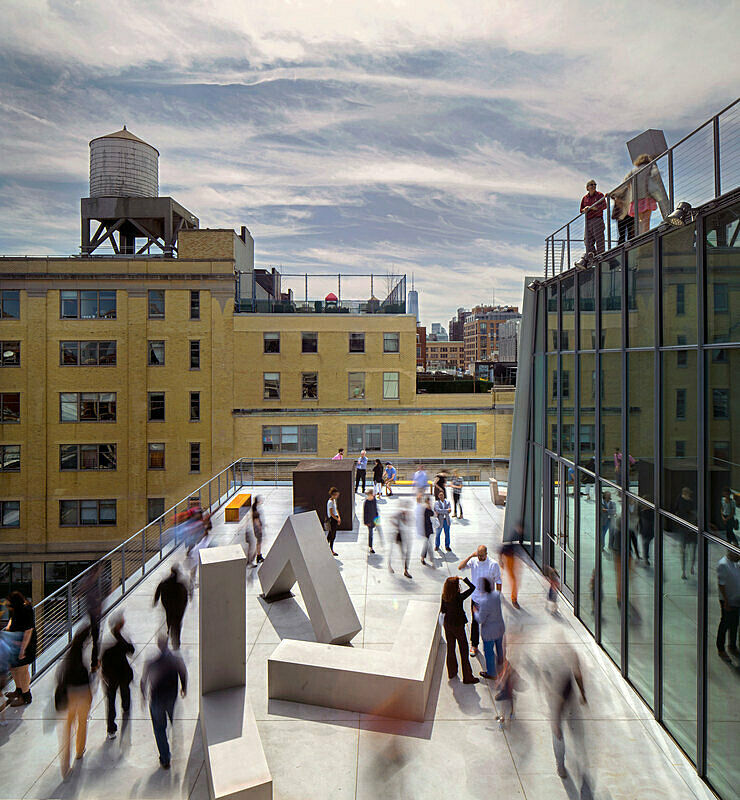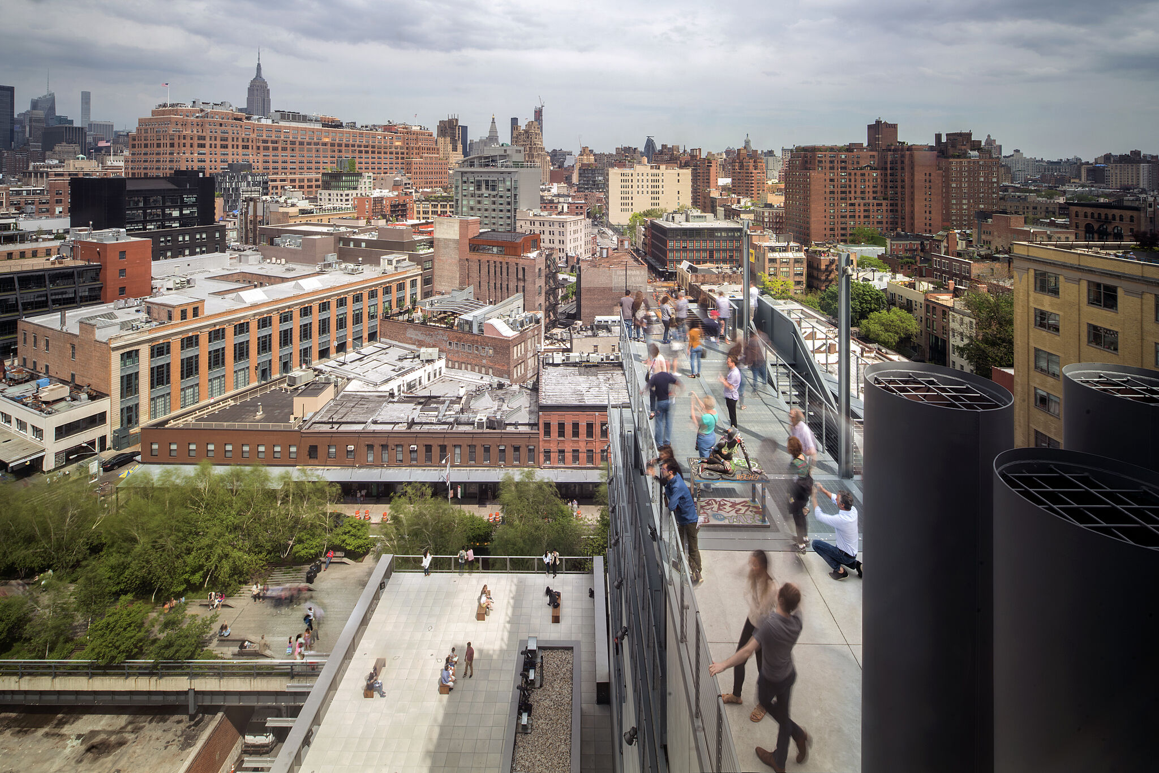The Building
Designed by architect Renzo Piano and situated between the High Line and the Hudson River, the Whitney’s building in the Meatpacking District offers the most expansive display ever of its unsurpassed collection of modern and contemporary American art.
Designed by architect Renzo Piano, the Whitney's building in the Meatpacking District includes approximately 50,000 square feet of indoor galleries and 13,000 square feet of outdoor exhibition space and terraces facing the High Line. An expansive gallery for special exhibitions is approximately 18,000 square feet in area, making it the largest column-free museum gallery in New York City. Additional exhibition space includes a lobby gallery (accessible free of charge), two floors for the permanent collection, and a special exhibitions gallery on the top floor.
Mr. Piano remarked in 2011, “The design for the new museum emerges equally from a close study of the Whitney’s needs and from a response to this remarkable site. We wanted to draw on its vitality and at the same time enhance its rich character. The first big gesture, then, is the cantilevered entrance, which transforms the area outside the building into a large, sheltered public space. At this gathering place beneath the High Line, visitors will see through the building entrance and the large windows on the west side to the Hudson River beyond. Here, all at once, you have the water, the park, the powerful industrial structures and the exciting mix of people, brought together and focused by this new building and the experience of art.”
The dramatically cantilevered entrance along Gansevoort Street shelters an 8,500-square-foot outdoor plaza or “largo,” a public gathering space steps away from the southern entrance to the High Line. The building also includes an education center offering state-of-the-art classrooms; a multi-use black box theater for film, video, and performance with an adjacent outdoor gallery; a 170-seat theater with stunning views of the Hudson River; and a Works on Paper Study Center, Conservation Lab, and Library Reading Room.
The Whitney Shop and Frenchette Bakery at the Whitney on the ground-floor level contribute to the busy street life of the area. Frenchette Bakery at the Whitney offers a grab-and-go bakery with a selection of on-premises baked sweet and savory fare, as well as a sit-down, full-service cafe. Studio Bar, located on the eighth floor and extending onto the Thomas H. Lee Family Terrace, offers light refreshments, coffee, beer, and wine as well as spectacular views of the New York City skyline.
Mr. Piano’s design takes a strong and strikingly asymmetrical form—one that responds to the industrial character of the neighboring loft buildings and overhead railway while asserting a contemporary, sculptural presence. The upper stories of the building overlook the Hudson River on its west, and step back gracefully from the elevated High Line Park to its east.
Project Team
Owner’s Rep: Gardiner & Theobald, Inc.
Design Architect: Renzo Piano Building Workshop
Executive Architect: Cooper, Robertson & Partners
MEP Engineer: Jaros, Baum & Bolles
Lighting/Daylighting Engineer: Ove Arup & Partners
Structural Engineer: Robert Silman Associates
Construction Manager: Turner Construction, LLC
Landscape Architect: Mathews Nielsen
About Renzo Piano
Renzo Piano was born in Genoa, Italy, in 1937, into a family of builders. In his home city he has strong roots, sentimental and cultural, with its historic center, the port, the sea, and with his father's trade. During his time at university, the Milan Polytechnic, he worked in the studio of Franco Albini. He graduated in 1964 and then began to work with experimental lightweight structures and basic shelters. Between 1965 and 1970 he traveled extensively in America and Britain. In 1971, he founded the studio Piano & Rogers with Richard Rogers, and together they won the competition for the Centre Pompidou in Paris, the city where he now lives. From the early 70s until the 90s, he collaborated with the engineer Peter Rice, forming Atelier Piano & Rice, between 1977 and 1981. Finally, in 1981, he established Renzo Piano Building Workshop, with a hundred people working in Paris, Genoa, and New York.
Project History
May
The Whitney opens to the public on May 1, 2015.
April
The Whitney inaugurates the opening of its new home with a dedication ceremony and ribbon-cutting, featuring remarks from First Lady Michelle Obama and a performance by the Wooster Group.
March
The inaugural exhibition title, America Is Hard to See, is announced.
January
In anticipation of the opening of the new building, the Whitney vastly expands its collection online from 700 to over 21,000 works of art.
December
Danny Meyer’s Union Square Hospitality Group announces that Michael Anthony, executive chef of Gramercy Tavern, will also take on that role when the new Whitney’s ground-floor restaurant, Untitled, and eighth-floor Studio Cafe open in spring 2015.
November
At its annual Gala, the Whitney announces the opening date of the new building: May 1, 2015.
October
Whitney staff begin to move into their new office spaces on the third and fourth floors.
September
Work begins on the plaza and sidewalks.
June
Installation of the exterior stairs begins.
May
The Whitney announces the inaugural year exhibitions for its downtown home.
April
Three of the building’s four Richard Artschwager–designed elevators are installed. The construction hoist is removed from the exterior, enabling the building’s final enclosure.
March
Work begins on gallery light tracks, which will soon receive light fixtures. The galleries will be lit with energy efficient LEDs, contributing to the building’s LEED Gold certification. Stone floors, quarried in Spain and finished in Italy, are also installed in the lobby gallery.
February–March
Walls, floors, partitions, and lighting are installed in the building’s third and fourth floor office spaces.
January
Installation of the lobby glass is completed.
November 4, 2013
The Museum launches Whitney Stories, a video series and online publication presenting a look behind the scenes at preparations for the new building.
September 2013
60- and 30-foot steel panels constituting the building's facade are hoisted into place.
July 2013
Windows are installed in the gallery spaces.
June 6, 2013
The Whitney announces a permanent installation commissioned for the the new building: four elevators designed by the late artist Richard Artschwager.
March 14, 2013
Installation of the building's exterior walls begins.
April 7, 2013
Artists tour the new building site with Whitney director Adam Weinberg and chief curator and deputy director for programs Donna De Salvo.
January 23, 2013
The Museum presents a project update to the Arts & Institutions Committee of Community Board 2.
December 17, 2012
A topping out ceremony is held to mark the installation of the highest steel beam of the nine-story structure.
September 24, 2012
Steel installation is completed for the cellar and first three floors of the building.
August 14, 2012
The first piece of structural steel is erected.
July 26, 2012
Excavation work and the building foundation are completed.
March 15, 2012
Thea Westreich and Ethan Wagner make a promised gift of nearly 500 artworks to the Whitney and 300 artworks to the Centre Pompidou. The Whitney announces a major exhibition of the works will occur in 2015-16, the opening year of the new downtown building.
November 27, 2011
In its City of the Future section, the New York Post cites the Whitney as one of the projects which will reshape New York City over the next 50 years.
October 24, 2011
It is announced that the education facilities in the new building will be named the Laurie M. Tisch Education Center, in honor of the philanthropist and Whitney trustee. Funding for the project reaches $524 million.
May 24, 2011
In a dramatic ceremony on the building site, the Whitney officially breaks ground on its future building in the Meatpacking District.
May 21, 2011
More than 4000 people attend the Whitney's Community Day in the Meatpacking District, featuring free activities and artist collaborations for families, teens, and adults at various venues throughout the neighborhood.
May 20, 2011
The Whitney closes on the land purchase for the building site from the City of New York.
May 11, 2011
The Whitney and the Metropolitan Museum of Art announce a collaborative agreement for the Whitney's Breuer building on the Upper East Side.
March 10, 2011
The Whitney presents a project update to Manhattan Community Board 2's Land Use and Business Development Committee.
January 26, 2011
The Whitney presents an update to Manhattan Community Board 2's Construction Coordination Committee regarding upcoming work at the new building site.
December 20, 2010
The Whitney's director, Adam D. Weinberg, presents a project update to Manhattan Community Board 2's Art and Institutions Committee.
October 14, 2010
The Whitney sells eight buildings with proceeds to go towards construction of the new building and to bolster the Museum’s endowment. Funding for the project reaches $475 million.
May 25, 2010
The Whitney announces it will break ground on the new building in May 2011 and that it has raised $372 million in the leadership phase of the fundraising campaign for the project.
April 16, 2010
The Whitney announces a series of large-scale, commissioned works on the site of its future building for May–October, 2010.
October 12, 2009
The Whitney announces it has signed a contract with the City of New York to purchase the land on which the new building will be constructed.
June 8, 2009
The High Line opens to the public. Mayor Bloomberg says the Whitney's new building will be a major cultural anchor for the new park.
September 24, 2008
The New York City Council unanimously approves the project’s ULURP application.
August 11, 2008
The City Planning Commission unanimously approves the project’s ULURP application.
July 2, 2008
The Whitney presents its ULURP application at the City Planning Commission’s July 2008 public hearing.
June 30, 2008
Manhattan Borough President Scott M. Stringer recommends approval of the project’s ULURPapplication stating, “The application meets the required findings, satisfies important public policy goals, has the support of the affected community, and will facilitate the development of a highly anticipated new public park as well as enhance the ability of an important art institution to serve the public.”
May 22, 2008
At its May 2008 board meeting, Community Board 2 unanimously votes to approve the Whitney’s new building project proposal and its associated zoning actions.
May 15, 2008
The Zoning & Housing Committee of Community Board 2 unanimously votes in support of the Whitney’s new building project proposal and its associated zoning actions. The formal resolution thanks the Whitney “for starting this project by establishing a strong relationship with the surrounding community and Community Board.”
May 5, 2008
The Whitney’s new building project receives certification from the New York City Planning Commission, beginning the formal zoning process of public review known asULURP (Uniform Land Use Review Procedure) by the local Community Board, Borough President, Department of City Planning, and the City Council.
April 30, 2008
The Whitney releases the initial building designs at a public information session hosted by Community Board 2.
Sustainability Initiatives
The Whitney's new building at 99 Gansevoort Street was the first purpose-built museum in New York City to pursue LEED Gold status. LEED is a green building certification program offered by the U.S. Green Building Council. Projects submitted for LEED certification are reviewed by the Green Building Certification Institute, a third-party organization, and assigned points based on the project’s implementations of strategies and solutions aimed at achieving high performance in various areas. The Museum registered for LEED certification in 2011 and received LEED Gold certification in 2016.
From the outset, the Museum was intent on incorporating sustainable design into the building, and assembled a team in alignment with that approach. The Museum’s design architect, Renzo Piano Building Workshop, in association with Cooper Robertson Partners, as well as Turner Construction, all embraced the Museum's commitment to sustainability, by incorporating green design features into the new building. These features include advanced approaches to mechanical, electrical and plumbing plant infrastructure, exterior envelope performance, and interior controls.
This section of the website highlights some of the green features of the building, and will be updated periodically.
The Neighborhood
The Whitney is located in the Meatpacking District at 99 Gansevoort Street, at the southern entrance to the High Line. The building engages the Whitney directly with the bustling community of artists, galleries, educators, entrepreneurs, and residents of the Meatpacking District, Chelsea, and Greenwich Village, where the Museum was founded by Gertrude Vanderbilt Whitney in 1930.
Featured Videos
Whitney Stories: Donna De Salvo
Whitney Stories: Renzo Piano
Time-lapse: Building the New Whitney

