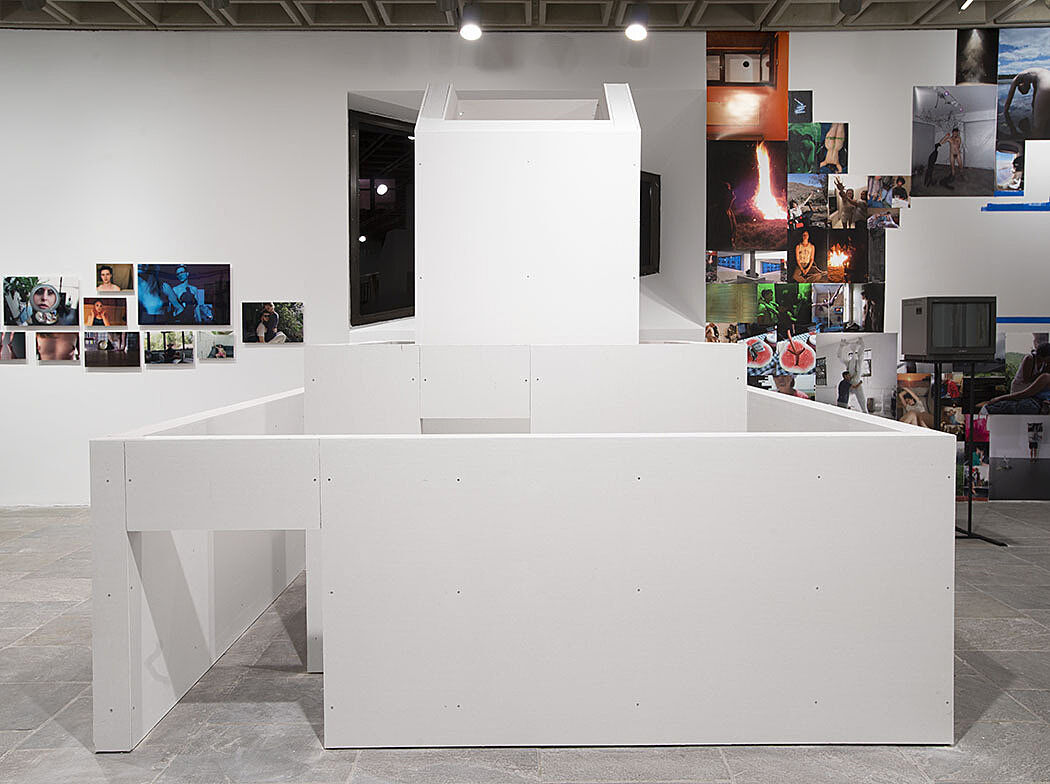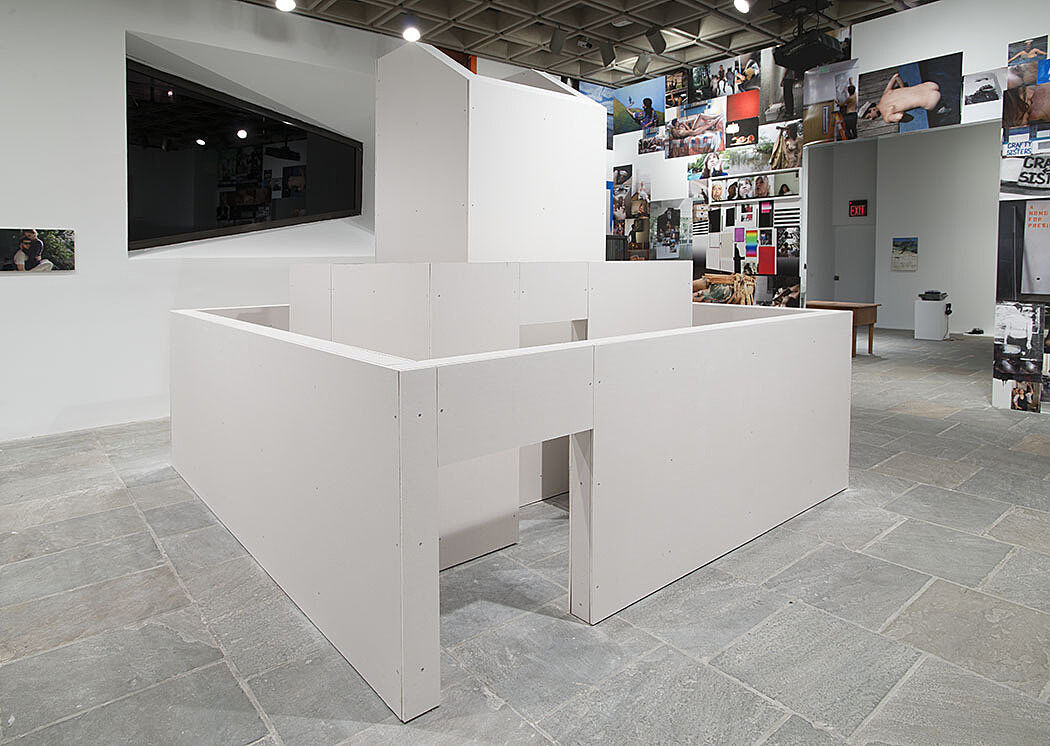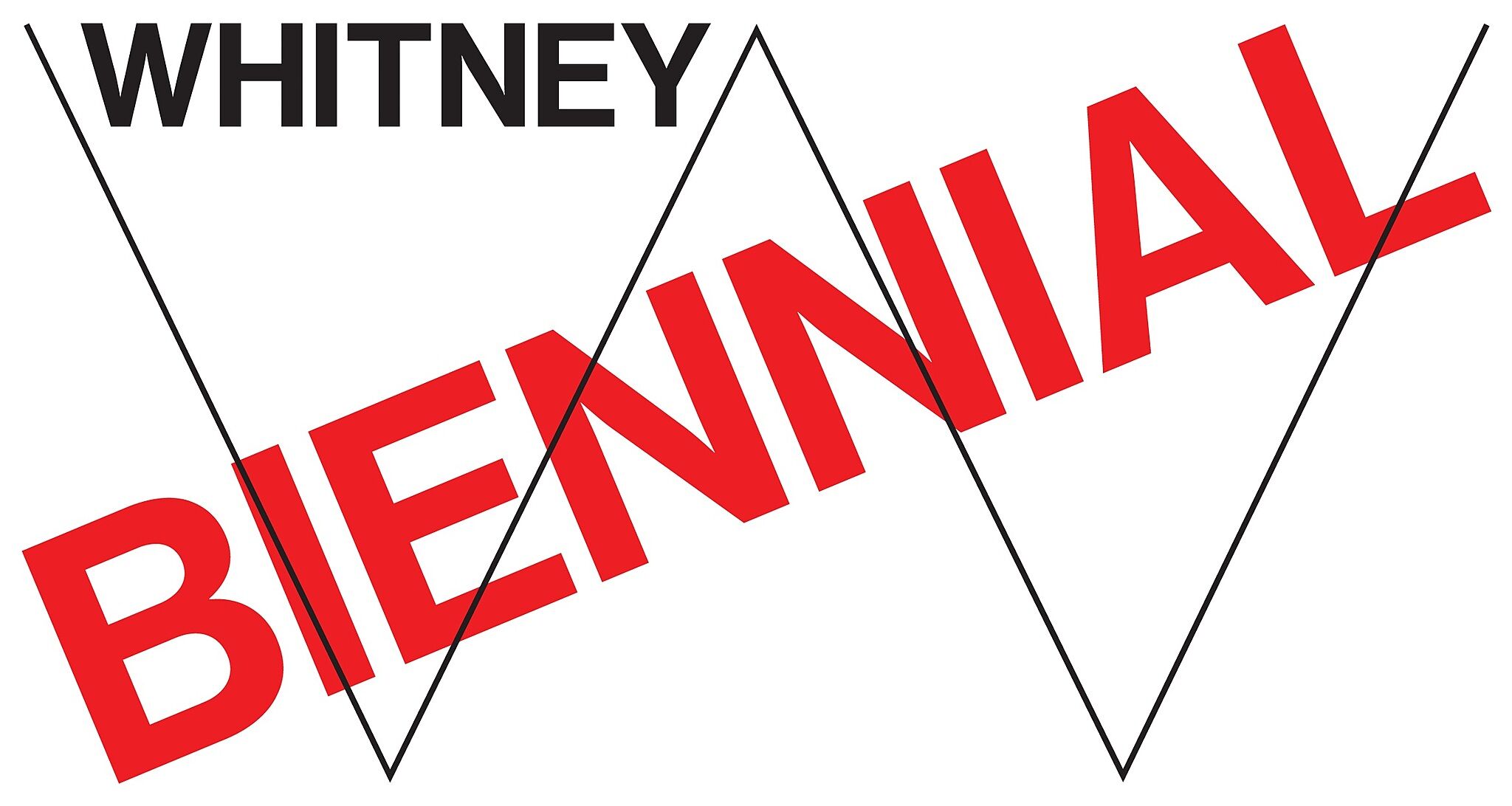Morgan Fisher
On View
Third Floor
Morgan Fisher’s work is on view in the Museum’s third floor galleries.
Born 1942 in Washington, DC
Lives and Works in Santa Monica, CA
In Ro(Ro(Room)om)om, a room nests inside a second room that nests inside a third room. Each of them reproduces the interior dimensions of a room in the Whitney’s new building in Manhattan’s Meatpacking District. Each of the rooms is presented here at a different scale: the outermost room, the lobby gallery, at quarter-scale; the middle room, the staff copier room, at half-scale; and the innermost room, a closet, at full scale. Although at different scales, the rooms are oriented in relation to each other exactly as they will be in the new building. At their different scales the rooms increase in height, suggesting their increasing importance, but in fact their importance in the functioning of the Museum decreases: the tallest room is a closet. Further, in relation to each of the three different scales the viewer is a different height, so in relation to the work as a whole the viewer is three different heights all at the same time.
Fisher’s work draws on some of the principles and forms of Minimal and Conceptual art, movements ascendant when he came of age and when the Whitney moved to Madison Avenue. He addresses this legacy and develops it by playfully reconfiguring three rooms in the new building in an arrangement that in reality is not possible.
Situated in front of an iconic window designed by Marcel Breuer, Ro(Ro(Room)om)om creates a conceptual bridge between the two buildings, and the Whitney’s past and future. It also provides an echo to North Light (1979), a site-specific film Fisher made for the Whitney that projected on a nearby wall a view of the building across the street, creating the appearance of a window in the wall.



