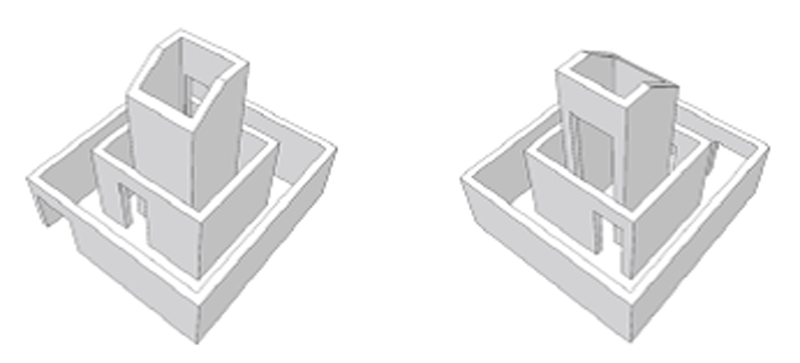New Architecture
Make a new arrangement of school rooms
2014 Biennial artist Morgan Fisher constructed his sculpture Ro(Ro(Room)om)om based on three rooms that will be in the Whitney’s new building in Manhattan’s Meatpacking District. The outer room is the building’s lobby gallery at quarter scale; the middle room is the copier room at half scale; and the inner room is a closet at full scale. Changing the locations of the room and using different scales is what gave Fisher the freedom to create his work. It allowed him to create relations among the rooms that were different from how they are in the world and to fit the work into a smaller space than the two bigger rooms take up in actuality. Fisher suggested this activity for students to explore the possibilities of changing the relations between rooms and changing the scale:
Ask students to use large sheets of paper to make drawings of three rooms in their school, all at the same scale in relation to each other and nesting one room inside the other. After finding the three rooms, the students will need to measure them. The measurements don’t have to be exact. Students can count the tiles on the floor or on the ceiling. The point isn’t to be precise, but to think about the relative sizes of the rooms and then change their relations to make new architecture, however strange the relationships might be between the rooms. Ask students to draw the largest room on the outside and the smallest room on the inside. Share and discuss students’ drawings. What would it be like to inhabit these new arrangements of school spaces? As an extension of this project, students could make a model of the rooms based on their drawings.

